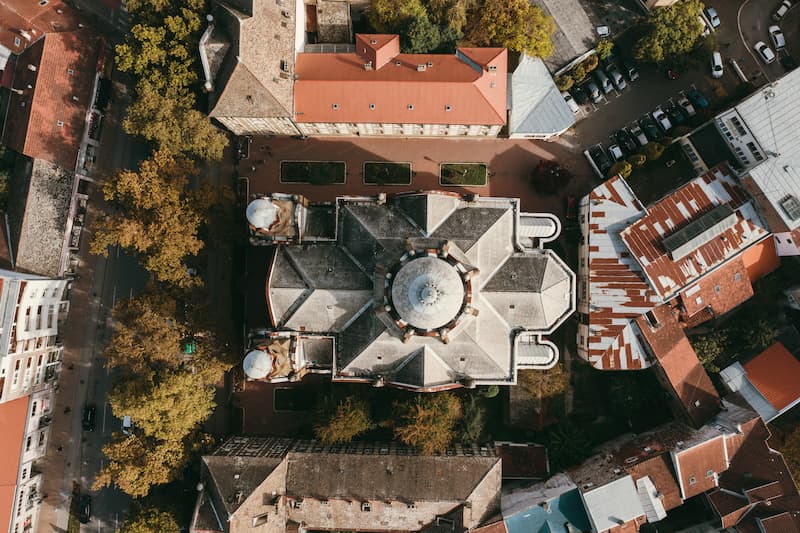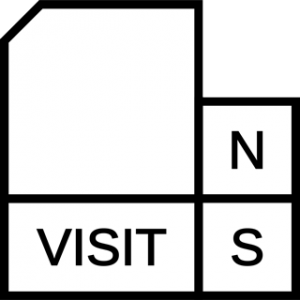As part of the Fortress of Peace, the programme arch of the European Capital of Culture which is becoming a city of a culture of remembrance, at the very beginning of the programme we’re addressing the Holocaust and post-war life, and it leads us to remember the history of one of Novi Sad’s busiest streets. Jevrejska Street is a former Jewish neighbourhood, which used to be locked with chains at night.
Jews have been immigrating to Novi Sad since the end of the 17th century, and in increased numbers after 1748 when Novi Sad became a free city. The Jewish population was becoming an important factor in the public life of the city due to its lively activity more so than its size, and those activities were conducted by intellectuals, merchants of various professions, and a few craftsmen. The older Jewish population immigrated to Novi Sad from Moravia, the Czech Republic, and other parts of the Habsburg Monarchy, and later arrived via Budapest. All of them were Sephardic Jews, even those who arrived from Belgrade after the Ottoman occupation in 1739. They were considered hardworking, resourceful, frugal, and respectful businesspeople, with only one ‘flaw’: they looked for profit everywhere and in everything. Not a single case of a criminal act or crime committed by one of the Jews has been recorded in old Novi Sad, nor were they known to partake in luxury and extravagance. There were well-off Jewish families, not rich ones, but no poor people either. Jewish citizrns were regular visitors to Novi Sad’s taverns Jelisaveta, Central, Grand and Jevrejska kafana, where they enjoyed the business and political discussions, but without drunkenness or carousing. There were no special celebrations or excesses in their homes, nor was there ever loud music.

How Did the Jewish Quarter Come to Be?
In 1749, the Jews were ordered to move out of the centre of Novi Sad. They were assigned a new place where they could establish a Jewish quarter (ghetto), where they could live freely, buy houses, and build a synagogue… It was today’s Jevrejska Street. In the 18th century, this street was locked with chains every night. Nowadays, Jevrejska Street is the last architectural evidence that there was a Jewish ghetto in Novi Sad.

Along with the development of Novi Sad, the Jewish community also grew and contributed a lot to the prosperity of the city. The Jewish Cultural Centre was built, the Jewish Sanctuary for the Elderly and Orphans, the Juda Maccabi Sports Club, the Hazamer and Hashira Community Choirs, Jewish kindergartens and private schools were established… The physical extermination of the Jewish population began under Hungarian fascist occupation. In the Raid in January 1942, that extermination was carried out through the most brutal bloodshed. Those who managed to survive the infamous Raid of 1942 were deported to Auschwitz and other death camps two years later. According to existing data, out of a total of 4,350 Novi Sad Jews who lived in the city before the war, 3,020 died in the camps during World War II. After the war, a large number of survivors emigrated to Israel.
The Novi Sad Synagogue Has Been Built 5 Times
The oldest data on the existence of the Novi Sad Synagogue can be found in historical sources from 1717. In that simple building made of unbaked bricks, covered with reeds, the service was held for almost three decades. It was located in Gospodski Sokak, where the Menrat Palace (today’s Kralja Aleksandra Street) was later built. Next to it was a cemetery, the remains of which were found during the construction of the Stoteks department store (today’s Bazaar). Jews lived in this part of the city until 1749 when they all had to move to the same quarter.

The second synagogue was built in 1749, approximately on the site of today’s Theatre Square. The third synagogue was built in 1780, the fourth in 1826, and the fifth was built in the period between 1906 and 1909. All of them were built at today’s 11 Jevrejska Street. The current building is the fifth synagogue, and also one of the four synagogues that exist in Serbia today. Two other neighbouring buildings are part of this monumental structure – one is the former Jewish School and today’s Ballet School, and the other is the building of the Jewish Community of Novi Sad. The building was designed by the Budapest architect Lipót Baumhorn in the Art Nouveau style. Baumhorn also designed synagogues in Budapest, Zrenjanin, Rijeka and Szeged (which Novi Sad one is very reminiscent of, only smaller). The synagogue is a three-nave building with a 40-meter-high dome in the central part, and the facade is made of clinker bricks and decorated with ornaments.

Decorative stained windows about 300 meters long provide a sufficient amount of daylight. Above the entrance is the inscription ‘Ki beti, bet tefila ikara l’kol haamim’, which means ‘Let this be a home of prayer for all nations’. This inscription in the spirit of religious tolerance tells us that the temple belongs to the Ashkenazi, who are considered more liberal Jews whose beliefs are more flexible than those of the Orthodox Jews. Inside the synagogue, there are altar seats for men on the ground floor and in the gallery for women, as well as a plaque bearing the names of Jews killed in the war, a ritual fountain for washing hands and the holy chamber ‘Aron HaKodesh’, which houses the scrolls of Torah, the Holy Book. The gallery used to boast the real Rieger organs, but they went missing, so now there is only a model instead. Since 1966, due to the lack of minyan (quorum of 10 believers), it hosts concerts and other cultural events. The Novi Sad Synagogue became a cultural monument in 1983, and in 1991 it was declared a monument of great importance. Today, this synagogue serves as a hall for concerts and other suitable artistic performances.

Former Customs House
The Cadastre building is a former guild house or customs house. Due to the lack of documents on its history, we cannot reliably determine the name of the designer, nor the year of construction, although it is assumed that it was around 1900. The building was built in the neo-baroque style, on the corner of Jevrejska and Vase Pelagića streets, together with two ground-floor houses on Vase Pelagića Street. They were intended to house the families of some of the high-ranking officials. The main two-storey building has a structurally and decoratively pointed entrance, five steps high, in the form of a portico with court pillars raised on high bases. This entrance is walled up today. Basement openings are visible at the base of the building, while the ground floor and first floor are separated by a strong cordon wreath. The floor of the house is covered with facade bricks, in two colour tones. The upstairs windows are pretentiously neo-baroque.

The House of a Famous Doctor on Jevrejska Street
The two-storey house on number 8, built in 1931 based on the project of Joseph Schwer, was owned by the famous internist Ljudevit Eckstein. The house is a representative of the art deco style. On the ground floor, there are two shops and a pedestrian entrance at the right corner. Above is a centrally placed bay window and roof attic, with a heraldic motif. On the first floor, at the corners, there are balcony railings, while on the second floor, shallow balconies are enclosed by cast-iron railings. Inside the building, there is a circular staircase with an iron fence, located at the bottom of the hallway.

The Building of the Novi Sad Merchant in the Art Deco Style
This two-storey residential and business building was built on the corner of Jevrejska and Pap Pavla Street. The owner of the house was the Novi Sad merchant Simo Eckstein. The building was built in 1934/35 in the style of art deco and was designed by architect Franjo Jenč. The basis of the building is the Cyrillic letter ‘Ш’. At the corner of the building is a square tower. Symmetrically placed windows are noticeable on the façade, and as an interesting architectural motif, there’s a window opening built from several planes at the top of the corner part of the tower. On the ground floor of the building, there are a number of shops. There are two spacious apartments on the first and three on the second floor.

Author: MSc Ljiljana Dragosavljevic Savin, historian
Photo: Marko Pudić, Jelena Ivanović







